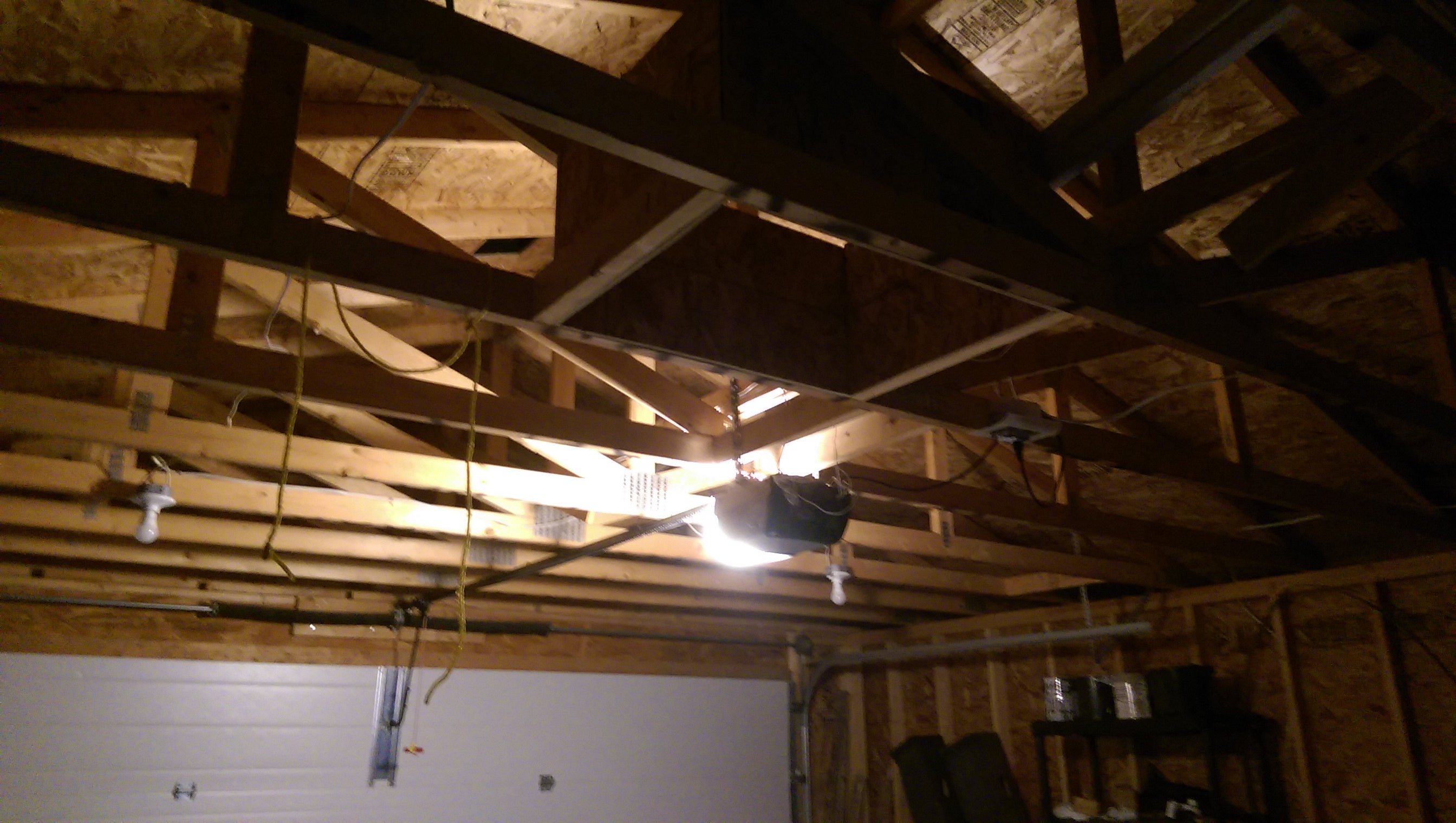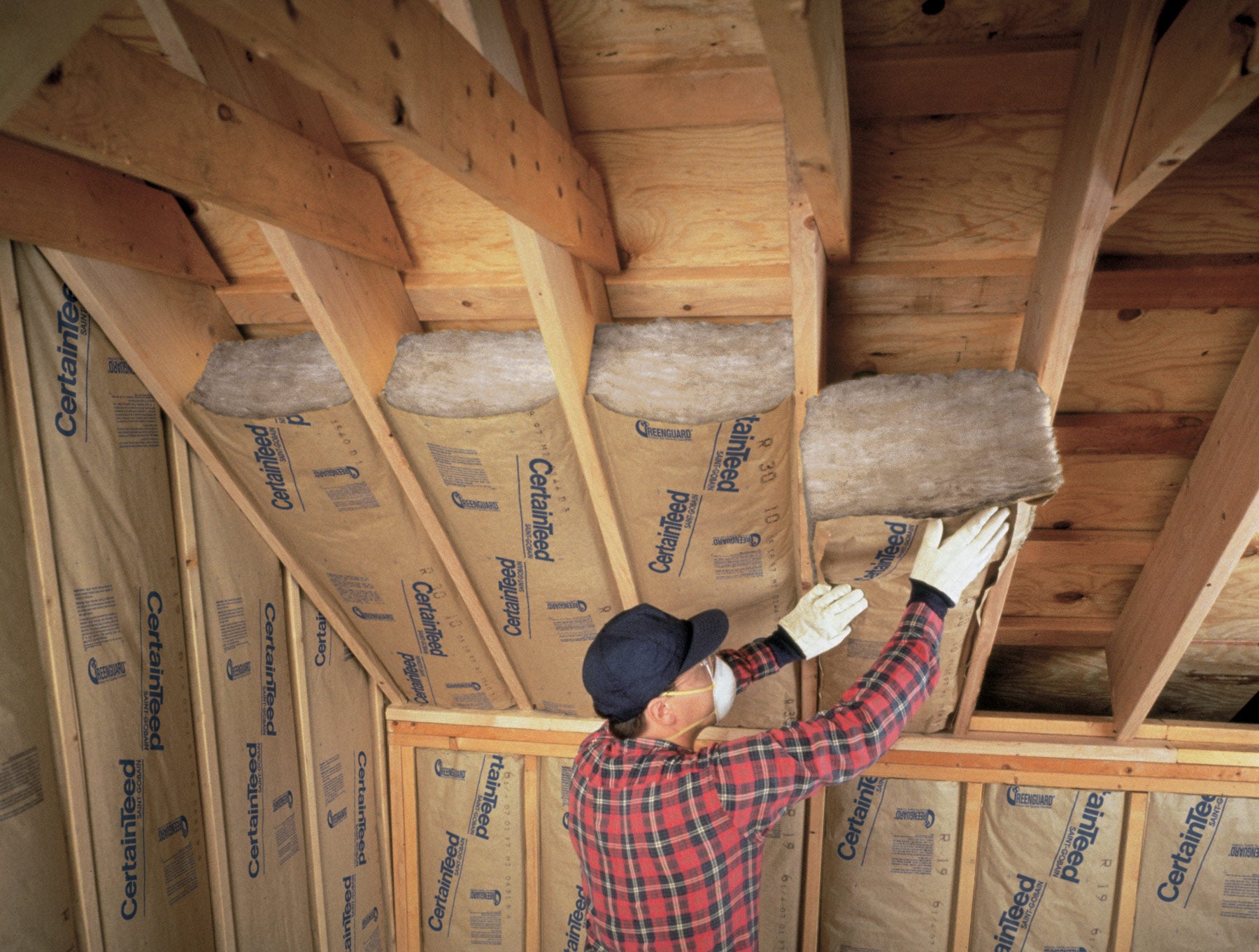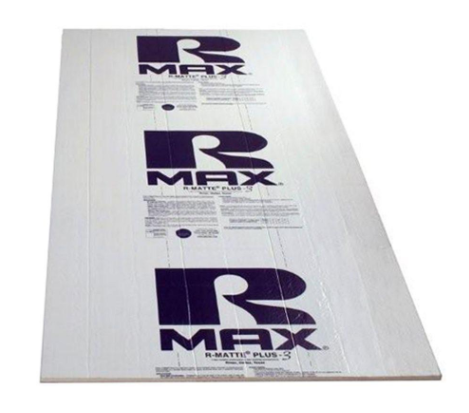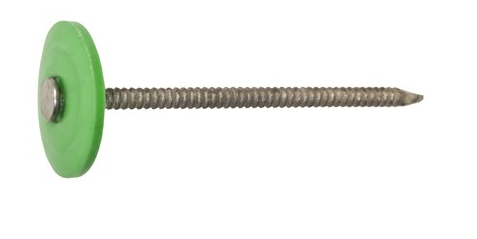 "BaconSandwich is tasty." (baconsandwich)
"BaconSandwich is tasty." (baconsandwich)
10/07/2017 at 23:22 ē Filed to: None
 0
0
 17
17
 "BaconSandwich is tasty." (baconsandwich)
"BaconSandwich is tasty." (baconsandwich)
10/07/2017 at 23:22 ē Filed to: None |  0 0
|  17 17 |
I donít know much about this sort of thing, hence me asking. I have a detached garage which is currently not insulated and not heated. Iíd eventually like to get it at least insulated so that itís not as cold when working in it in winter. (Before I get it insulated, though, I want to run a set of 220 wires to it, in addition to what is already there, but thatís another story). Right now it is bare studs in the inside. Insulating the walls seems easy enough, but itís the ceiling Iím wondering about. I imagine most normal people would drywall the ceiling and blow in insulation, but I like having the space between the trusses. I do woodworking on occasion, and when working with 8 foot long boards, itís nice to have the extra room to maneuver them around. Is there any way of doing insulation up on the underside of the roof itself, and leave the trusses open, or does that not make sense with how the airflow around the soffits work? I imagine for a heated house it would be different, but how about an unheated garage?
Picture of said garage roof for your time.

 gmporschenut also a fan of hondas
> BaconSandwich is tasty.
gmporschenut also a fan of hondas
> BaconSandwich is tasty.
10/07/2017 at 23:46 |
|
if insulating and installing a heater, I recommend also a fan because it is amazing ho much heat will rise to your ceiling.
 slipperysallylikespenguins
> BaconSandwich is tasty.
slipperysallylikespenguins
> BaconSandwich is tasty.
10/08/2017 at 00:16 |
|
Iím assuming the closed ceiling option would be the best for overall efficiency, but they do make insulation that fits between the studs (assuming they are normally spaced) and has tabs on the side the staples to the underside of the 2x4s. We installed it on my bossí shop/office last year. General picture below:

 TheRealBicycleBuck
> BaconSandwich is tasty.
TheRealBicycleBuck
> BaconSandwich is tasty.
10/08/2017 at 10:49 |
|
Hire someone to do spray-on expanding foam. Totally worth it.
 shop-teacher
> BaconSandwich is tasty.
shop-teacher
> BaconSandwich is tasty.
10/08/2017 at 11:30 |
|
Absolutely doable. They make styrofoam ďtraysĒ that you put against the underside of the sheathing to maintain an air space for ventilation. Then you put the batts up against that.
 sn4cktimes
> BaconSandwich is tasty.
sn4cktimes
> BaconSandwich is tasty.
10/08/2017 at 13:04 |
|
Instead of drywall you can panel the walls / ceiling with OSB or plywood. Makes hanging light stuff up on the walls pretty easy. Just an option.
 RacinBob
> slipperysallylikespenguins
RacinBob
> slipperysallylikespenguins
10/08/2017 at 14:20 |
|
You could get a lot of yield just by putting 4 x 8 x 1/2" aluminized foam core sheets on the bottom of the roof joists. $12 a sheet, Cheap, light and easy to install. Installing them has the double bonus of keeping the heat in during the winter and keeping the garage tons cooler in the summer by blocking the radiant heat the roof generates in the summer.
Granted, you still have to heat it. But this keeps the heat in the occupied space. If you are going to just work for a couple of hours a weekend and have a heater, isolating the roof gives you the biggest bang for the buck....

 BaconSandwich is tasty.
> RacinBob
BaconSandwich is tasty.
> RacinBob
10/09/2017 at 06:18 |
|
Interesting! I hadnít seen this before.
 BaconSandwich is tasty.
> shop-teacher
BaconSandwich is tasty.
> shop-teacher
10/09/2017 at 06:20 |
|
Iíll have to look into that.
 BaconSandwich is tasty.
> sn4cktimes
BaconSandwich is tasty.
> sn4cktimes
10/09/2017 at 06:22 |
|
I like that option. Iím really not concerned with how it looks - Iím more about the functionality.
 BaconSandwich is tasty.
> TheRealBicycleBuck
BaconSandwich is tasty.
> TheRealBicycleBuck
10/09/2017 at 06:25 |
|
I had thought about that. I wasnít sure if they could spray the underside of the roof without hitting the trusses or blocking ventilation.
 shop-teacher
> BaconSandwich is tasty.
shop-teacher
> BaconSandwich is tasty.
10/09/2017 at 10:01 |
|
 shop-teacher
> BaconSandwich is tasty.
shop-teacher
> BaconSandwich is tasty.
10/09/2017 at 10:06 |
|
Spray foam doesnít require ventilation. It effectively seals it off and making bed the vapor point to the outside of the roof. I had it done in my second floor (my house is a 92 year old bungalow) because my joists arenít deep enough to allow for enough batt insulation at all, let alone batt insulation and an air gap. The stuff is awesome. The only catch is, itís like 3-times the price of batts. DIY spray foam is actually more expensive still that bringing in a contractor.
 BaconSandwich is tasty.
> shop-teacher
BaconSandwich is tasty.
> shop-teacher
10/09/2017 at 10:47 |
|
Yeah, thatís generally what Iíve heard, that itís cheaper to get someone to do it than do it yourself.
 BaconSandwich is tasty.
> shop-teacher
BaconSandwich is tasty.
> shop-teacher
10/09/2017 at 10:57 |
|
Seems pretty straightforward.
 shop-teacher
> BaconSandwich is tasty.
shop-teacher
> BaconSandwich is tasty.
10/09/2017 at 12:16 |
|
It definitely is.
 shop-teacher
> BaconSandwich is tasty.
shop-teacher
> BaconSandwich is tasty.
10/09/2017 at 14:24 |
|
Itís been five years now, so prices may have changed, but when we had our second floor done it was literally half the price to have somebody else do it, than to do it myself.
 RacinBob
> BaconSandwich is tasty.
RacinBob
> BaconSandwich is tasty.
10/09/2017 at 21:15 |
|
You use a shorter version of these to nail the boards to the underside of the joists.
